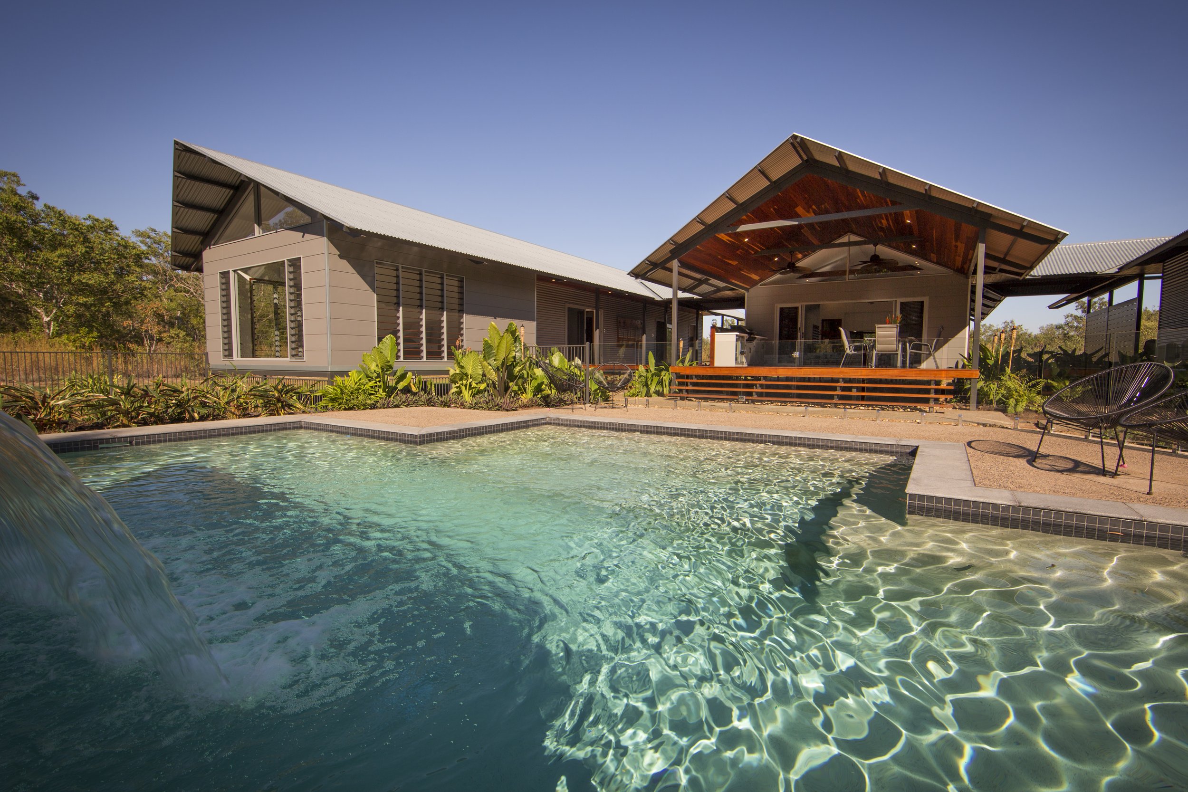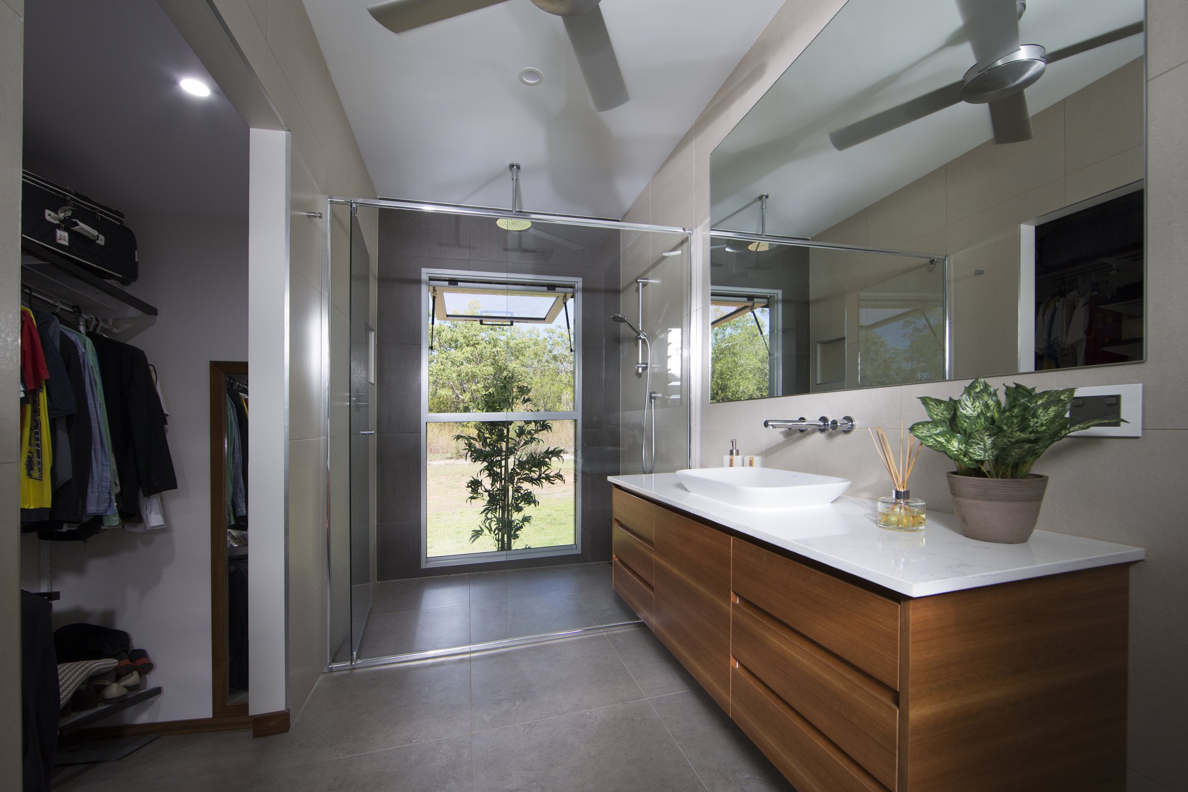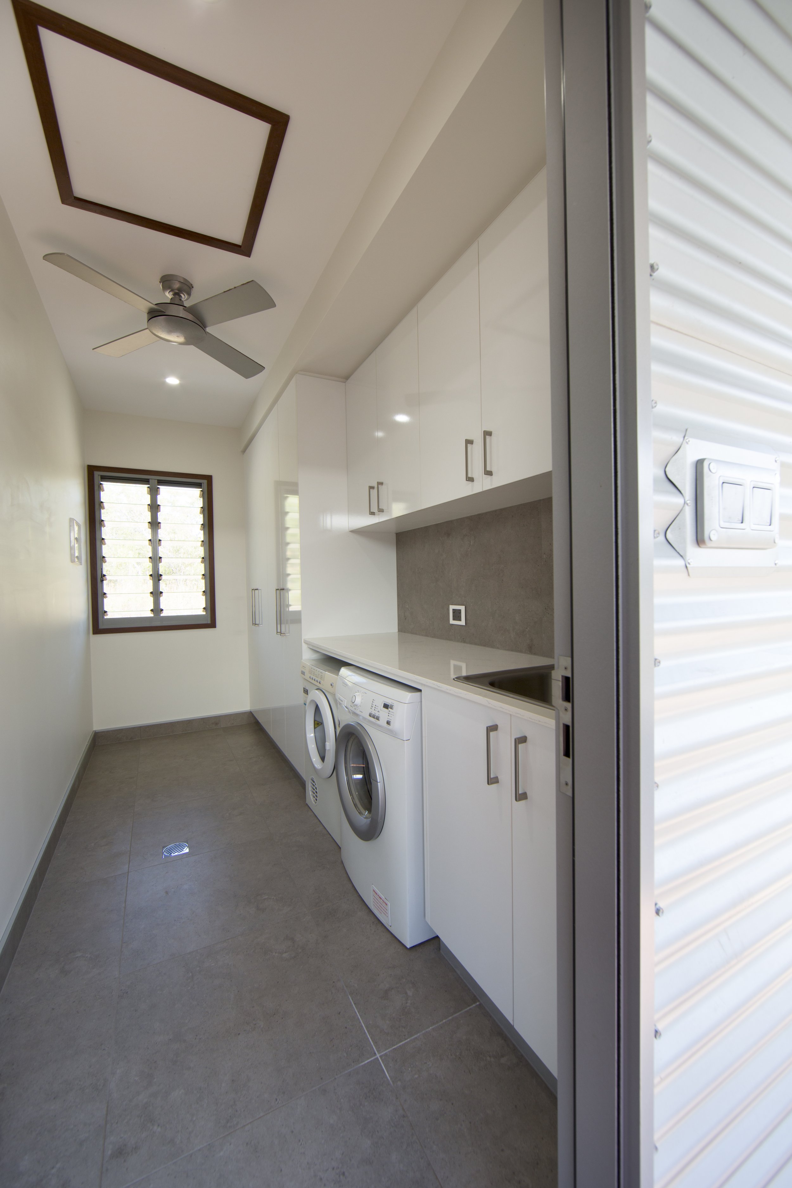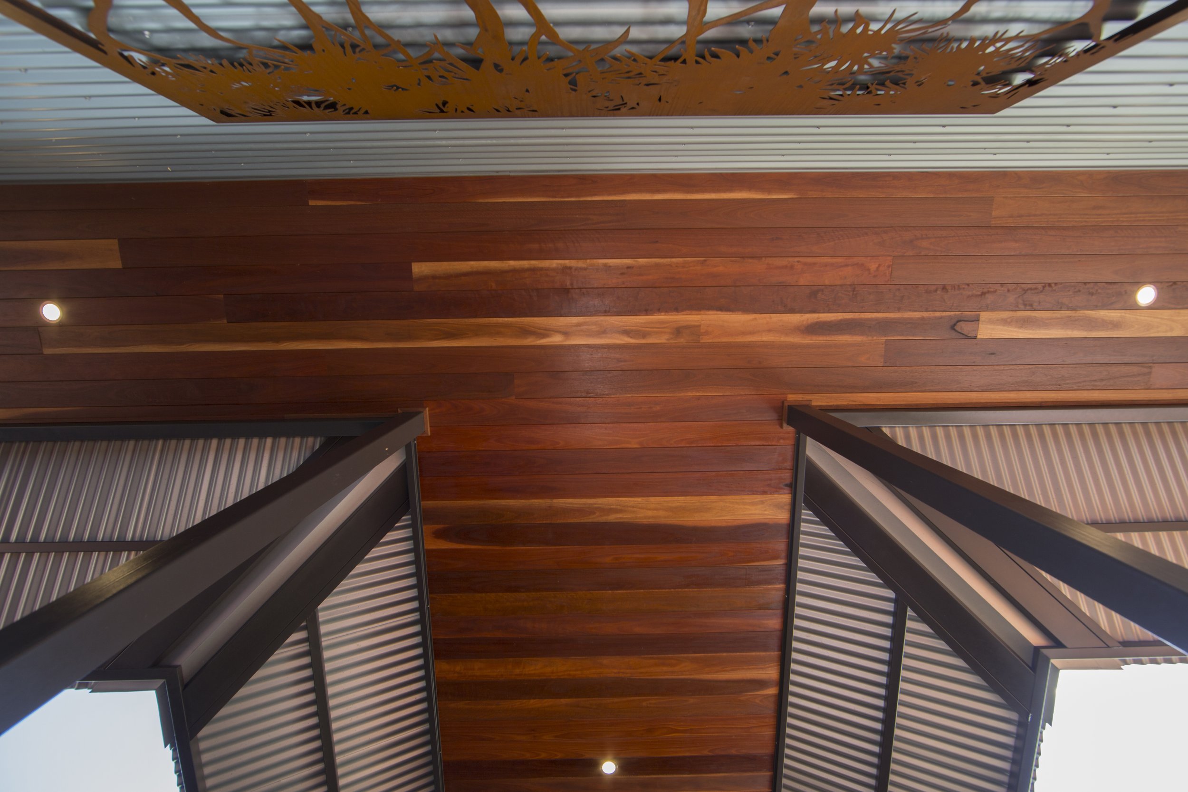MELALEUCA HOUSE
1.5m PENDING FINISHES AND MATERIAL PRICE INCREASES
4 BEDROOMS 3 BATHROOMS, 1 POWDER ROOM
The concept for the Melaleuca House was to design a tropical rural retreat that would maximise the families love for the outdoors. Three long lineal pods with three striking gable roofs each zone and provide a different use for the family, one for living, one for sleeping and a private grandparent’s retreat. Each pod is linked by an outdoor walkway lined with feature spotted gum timber ceilings and surrounded by lush tropical gardens.
We positioned the house in front of existing large tall trees on the east that not only provide views, but also cast a shadow and shade the house from the rising morning sun. As the sun sets in the west, the house then cast’s a shadow to the east where the afternoon activities will take place on the deck and around the pool area. The layout considered the hot morning and afternoon sun by designing the smallest wall areas on the east and the west to minimise sun exposure. Every part of this house is cross ventilated using large louver windows lined up parallel to one another and by following our “One Room Deep” design principle to ensure maximum breezes can enter and leave the spaces. This ensures minimal use of mechanical cooling year round. A semi-elevated design allows breezes to pass underneath the house. Lightweight wall construction means that the walls can cool down fast in the nighttime. Internal ceilings in the living area, master bedroom and grand parent retreat are raked for air movement with mesh on the eaves so that any air trapped in the roof space can easily escape, along with whirly birds. By having the walkways external means that air can easily pass through different parts of the house without being restricted and creates a wind tunnel effect. The pool is positioned to use evaporative cooling from dry season breezes that will pass over the water and into the living areas. The Melaleuca house is a true celebration of sustainable tropical design and construction in the territory, where a house considers the site to maximize the natural elements that work with the harsh climate and not against it.





































