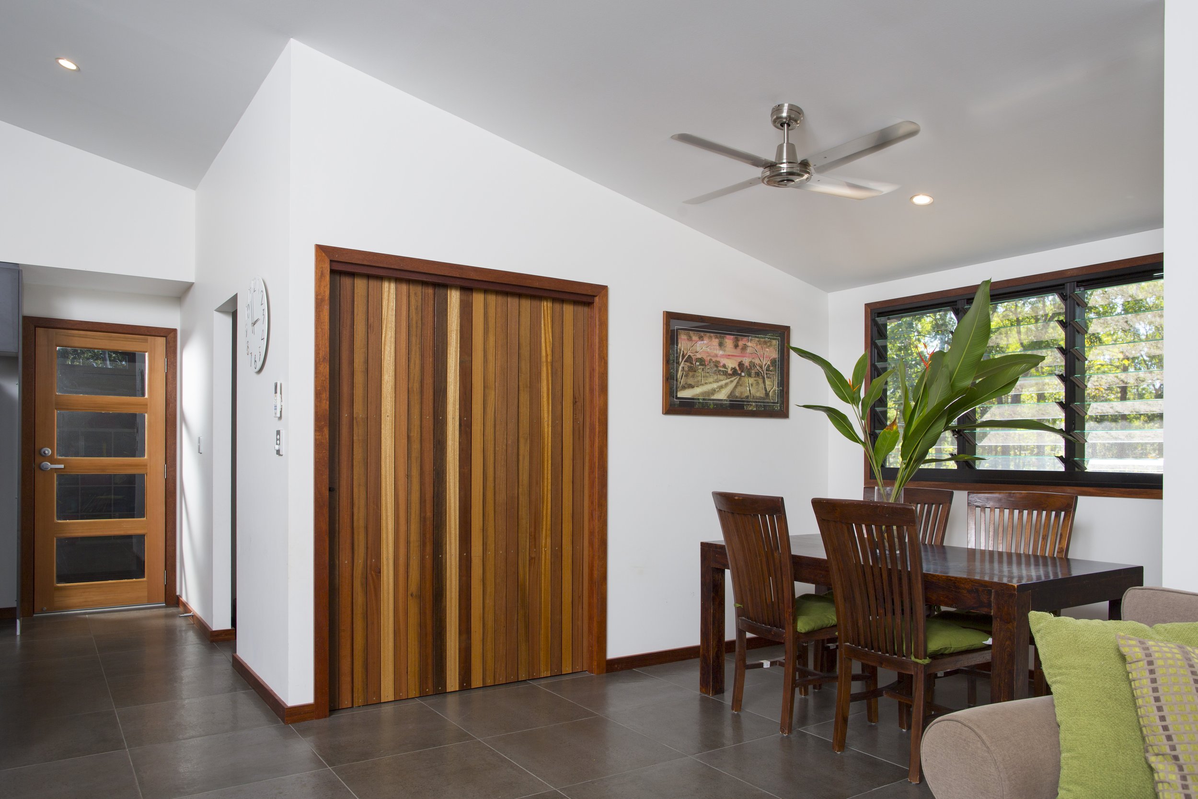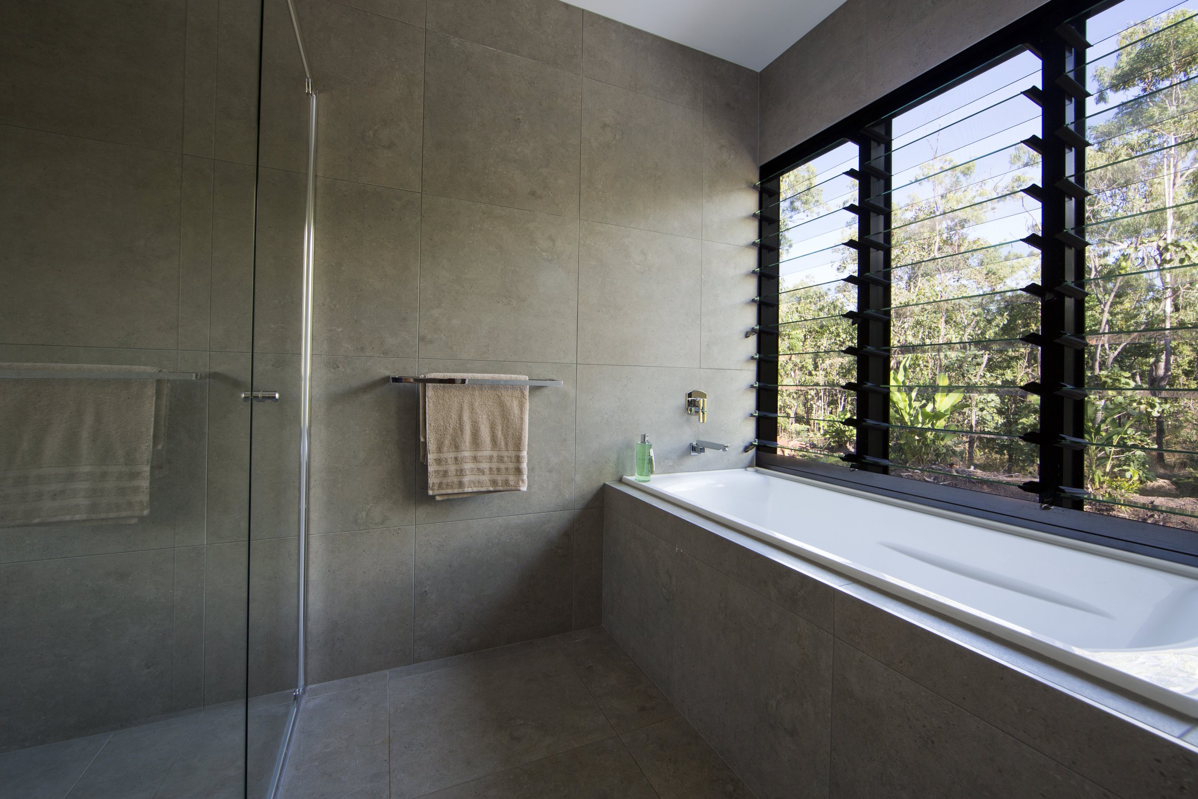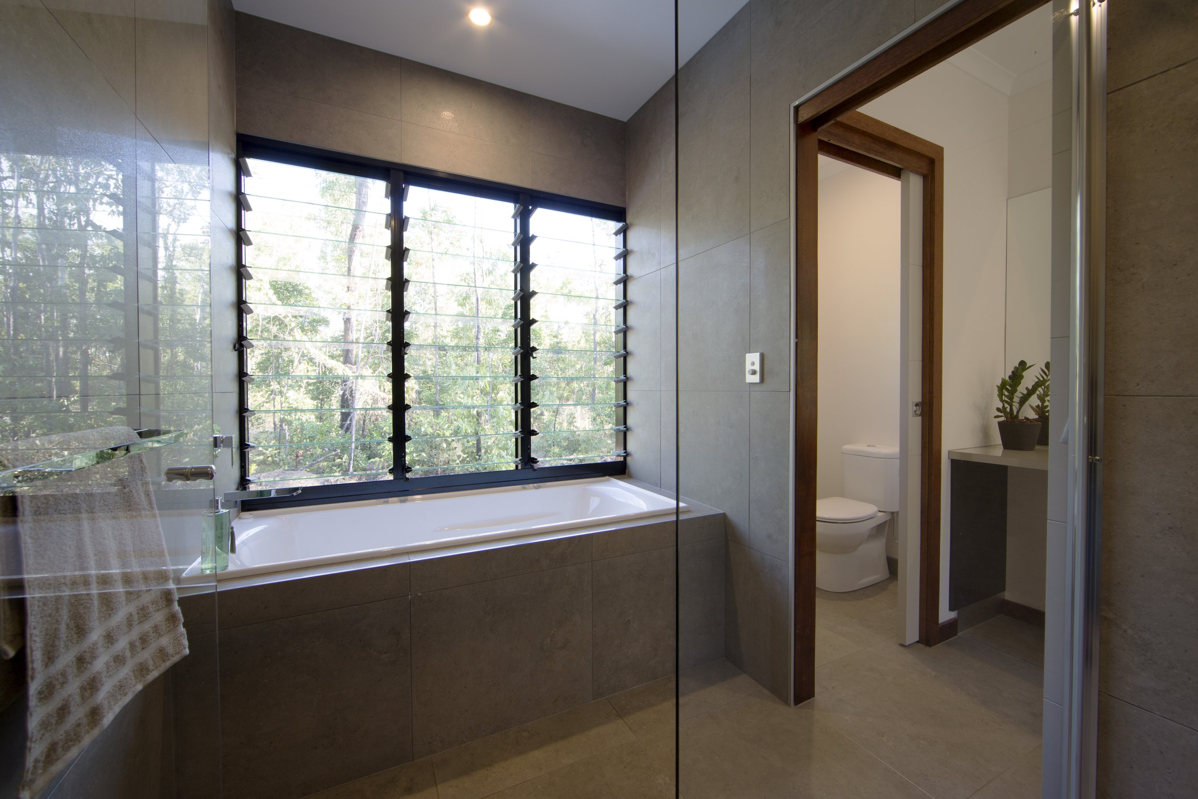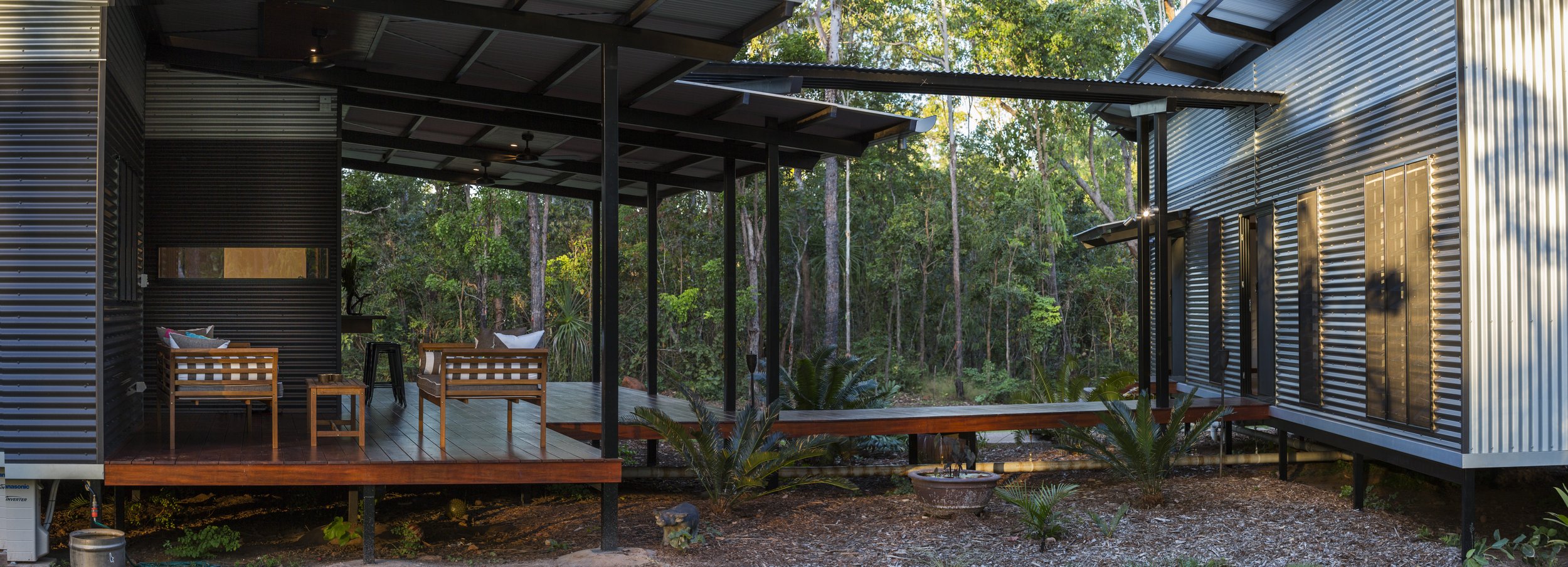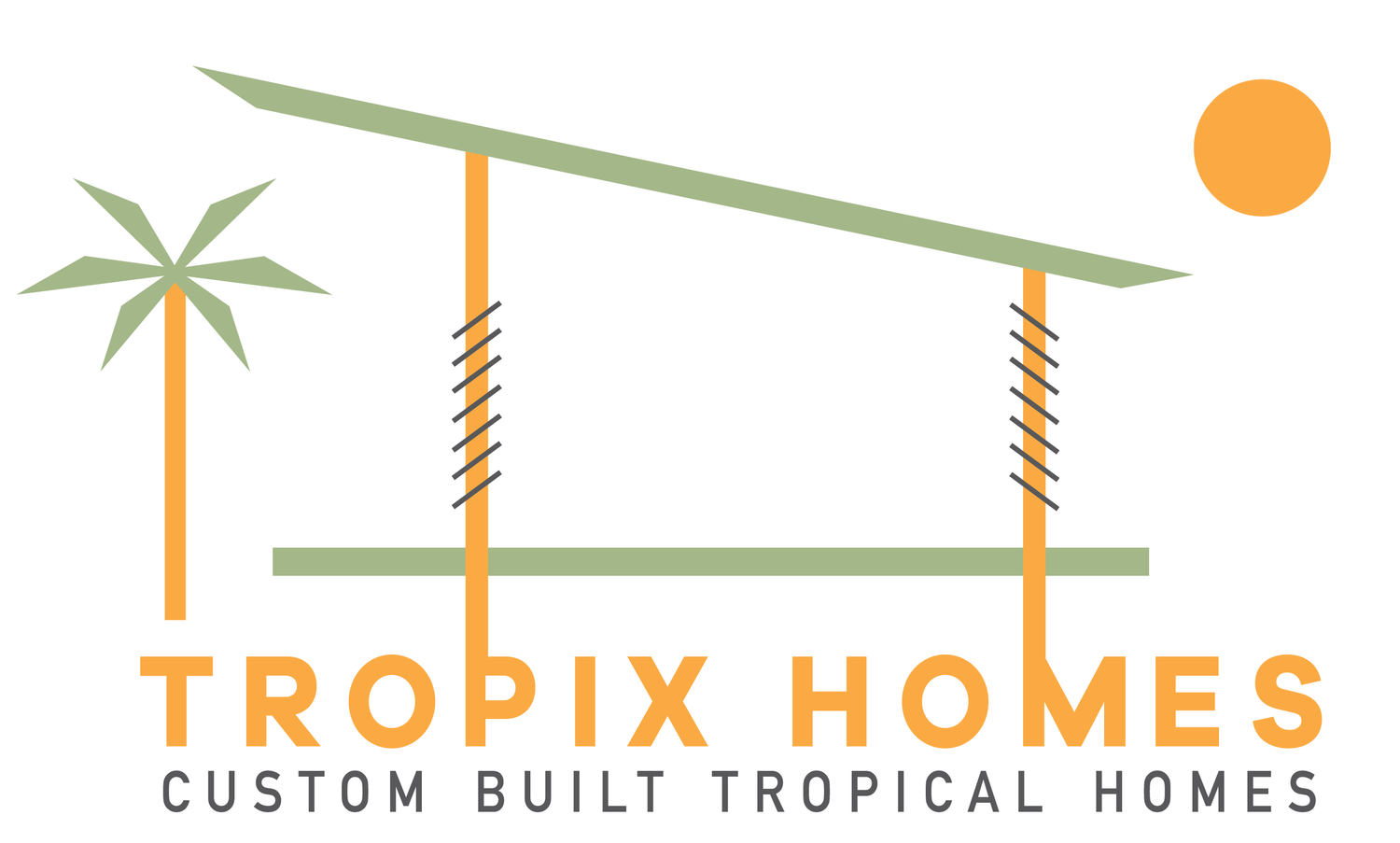EUCALYPTUS HOUSE
770k PENDING FINISHES AND MATERIAL PRICE INCREASES
4 BEDROOMS 2 BATHROOMS + POWDER ROOM
2015 HIA HOUSING AWARDS WINNER, BEST TROPICAL HOME
The Eucalyptus house was designed and built for a family of four in the rural suburb of Herbert. The client brief was to provide a tropical sustainable house with a large deck space for entertaining and relaxing and a sleeping wing separated from the living areas. Using the site to analyze the sun angles and breezes, the design features two lineal pods linked by a bridge with one side housing three bedrooms and a bathroom and the other side housing a guest bedroom, bbq, outdoor lounge and a living area. A striking skillion roof design has large eave overhangs along with a lean to roof over the BBQ area to ensure maximum protection in the wet season from wind driven rain.




