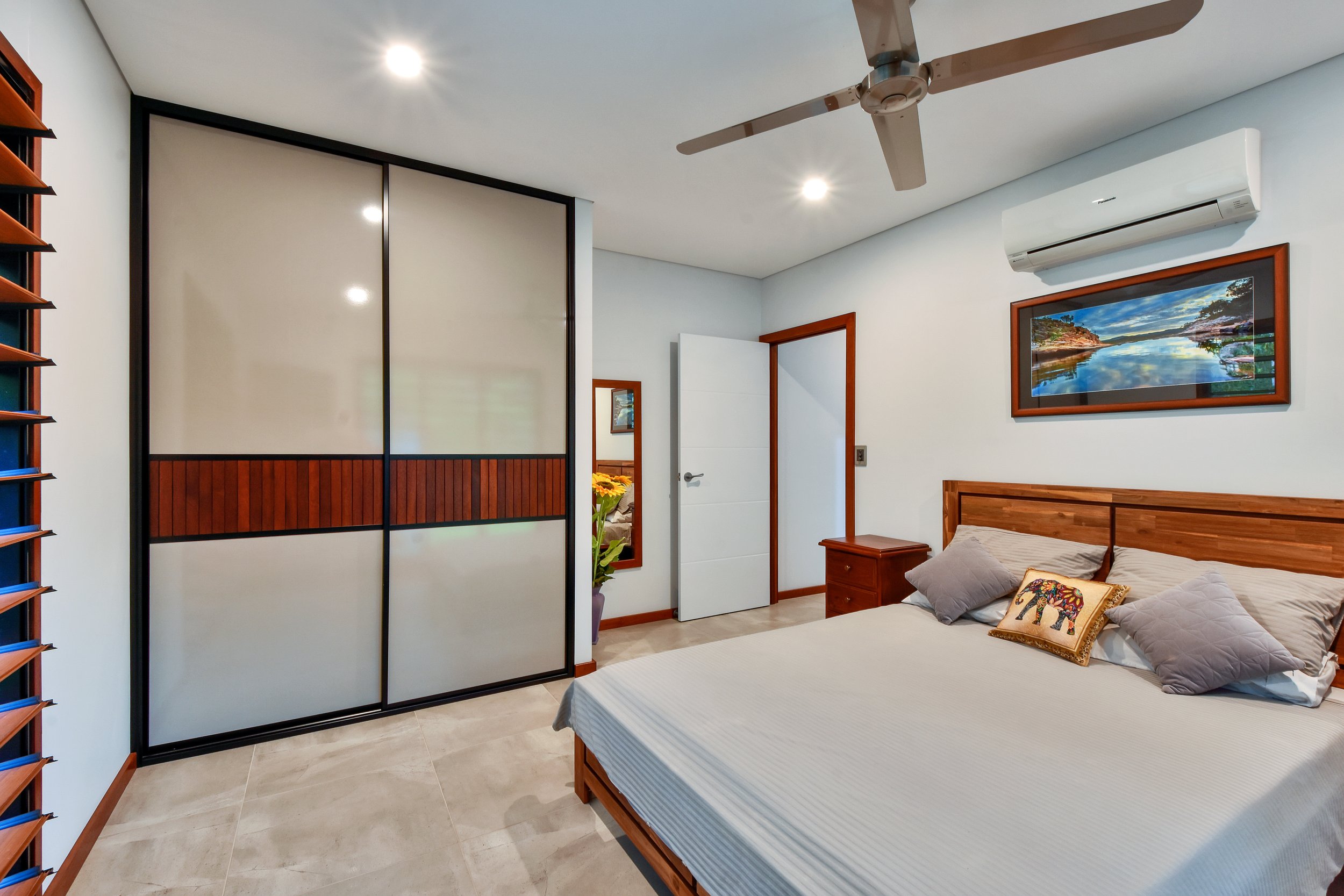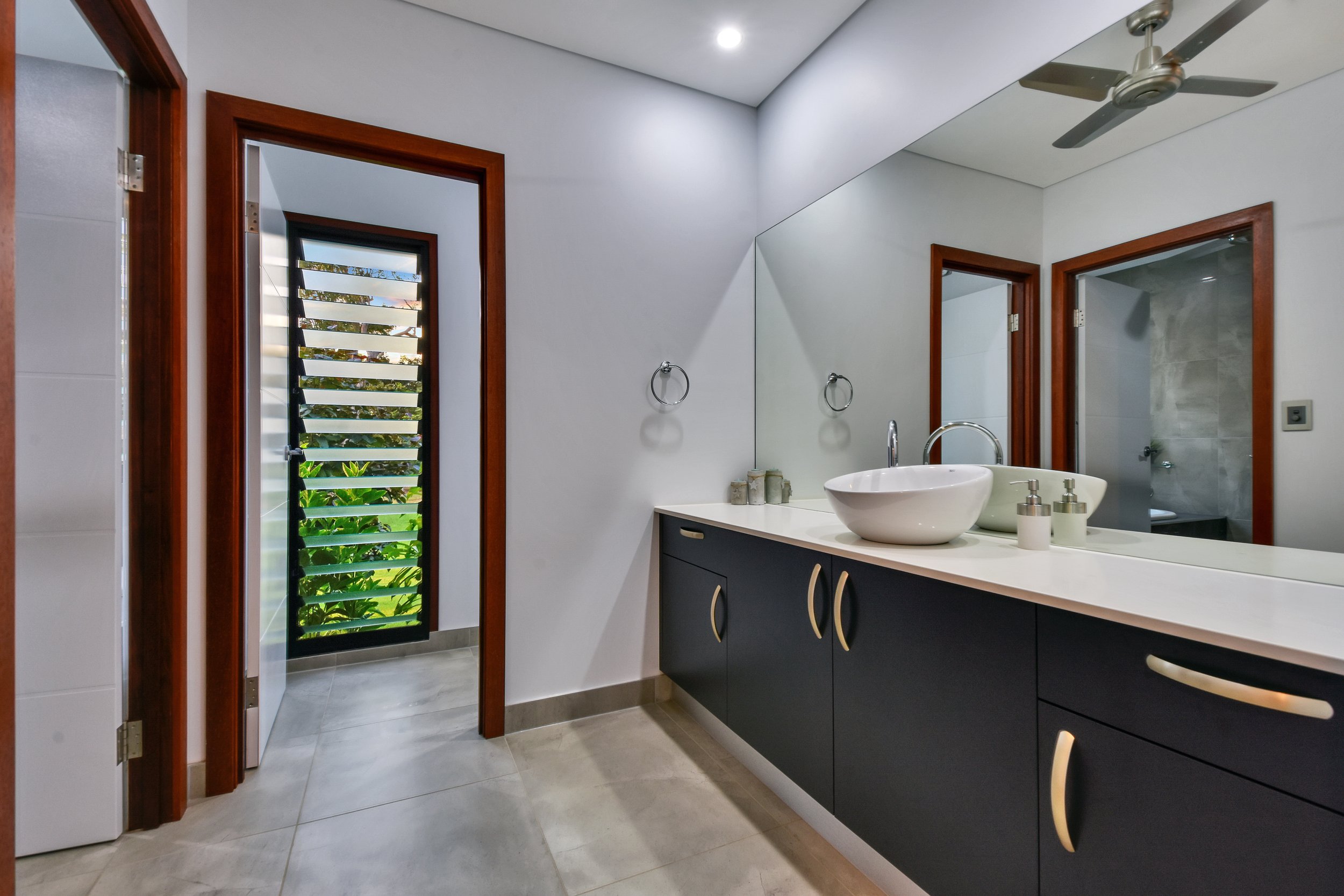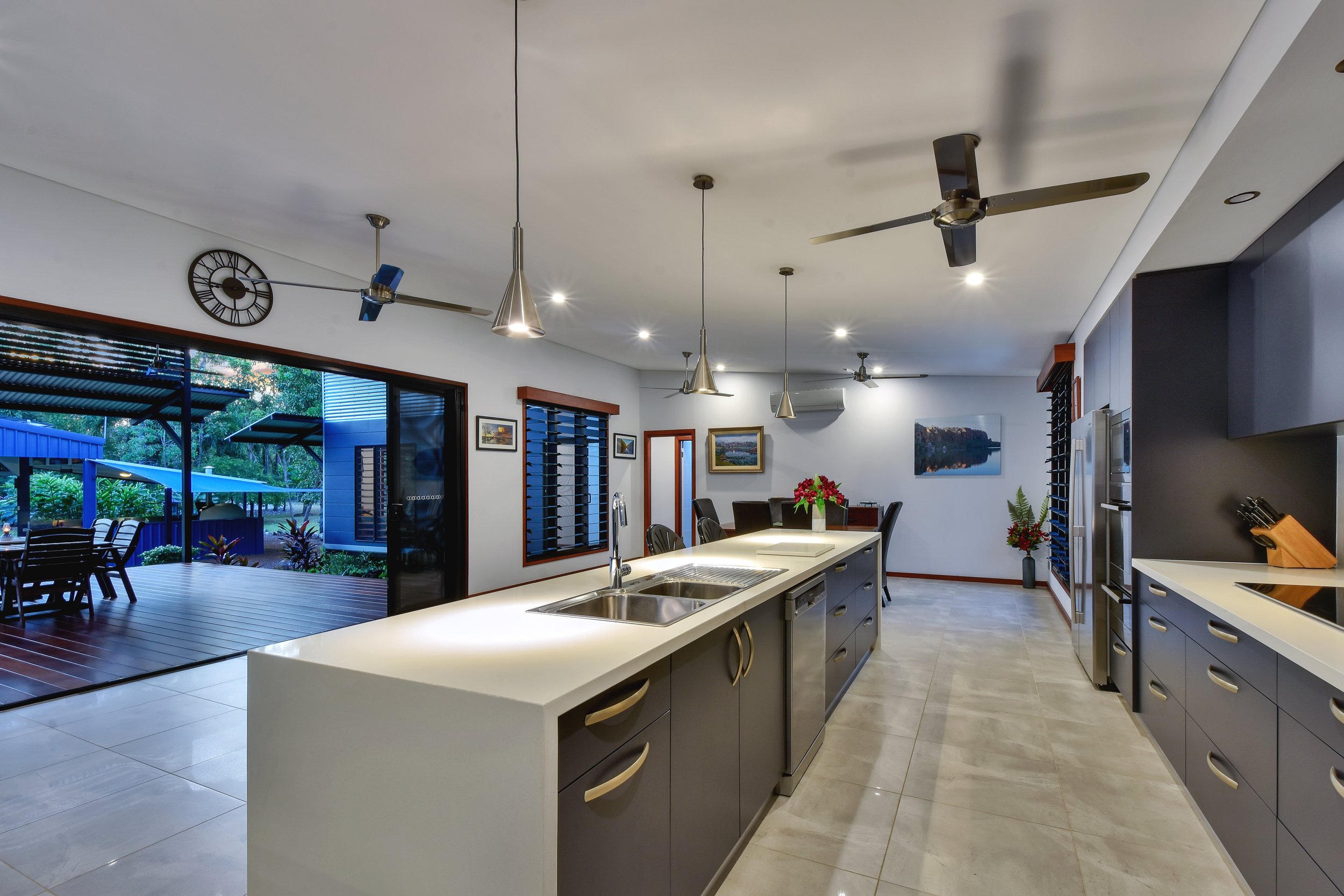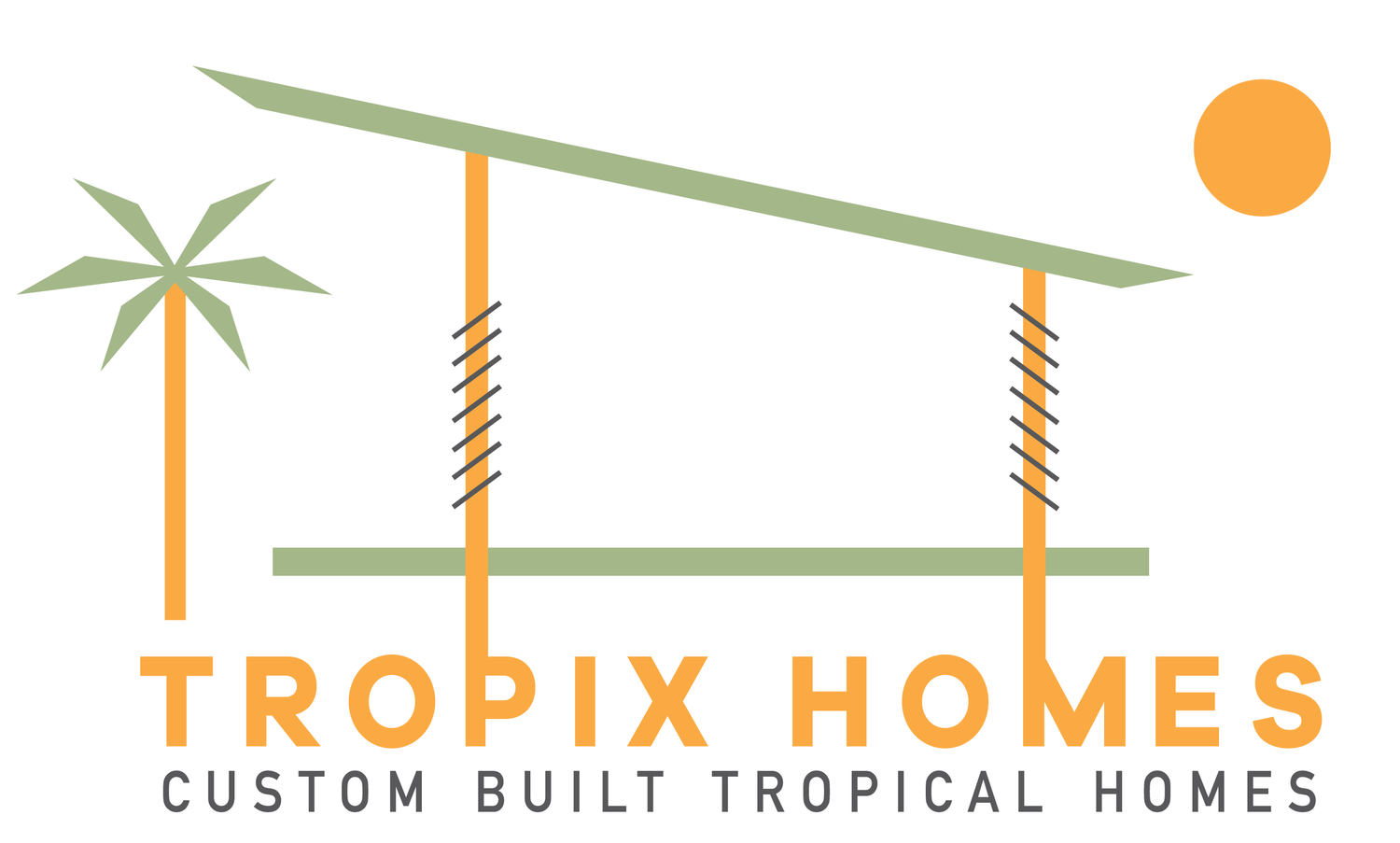CYCAD HOUSE
950k PENDING FINISHES AND MATERIAL PRICE INCREASES
3 BEDROOMS 2 BATHROOMS
The Cycad House is another completed project that shows our passion for sustainable and tropical house design that is suited to our harsh Territory climate. One of the main requests from the owners was that they wanted the design to connect with a large existing entertainment area and lagoon style pool where they spend a lot of their time regularly holding BBQ’s and dinner parties with family and friends. As the owners wanted the house to face the existing outdoor space, which is west, we came up with design solutions to combat afternoon sun by using timber louver blades and a series of awnings to protect the walls from sunlight. The master bedroom has been designed so the owners can sit in bed and capture the view to the pool and feature rock wall. Passionate gardeners, the house has large louver windows throughout the entire house to maximise views to the lush exterior that the owners have spent years creating. The E shaped floor plan allows a private teenager or guest wing, housing two bedrooms, a bathroom and study separate from the master wing and linked by the kitchen dining and living area, which acts as the central meeting point. The feedback from the owners has been fantastic, “Its such an easy house to live in and we hardly use our air-conditioning year round, everyone that visits loves our house.

























