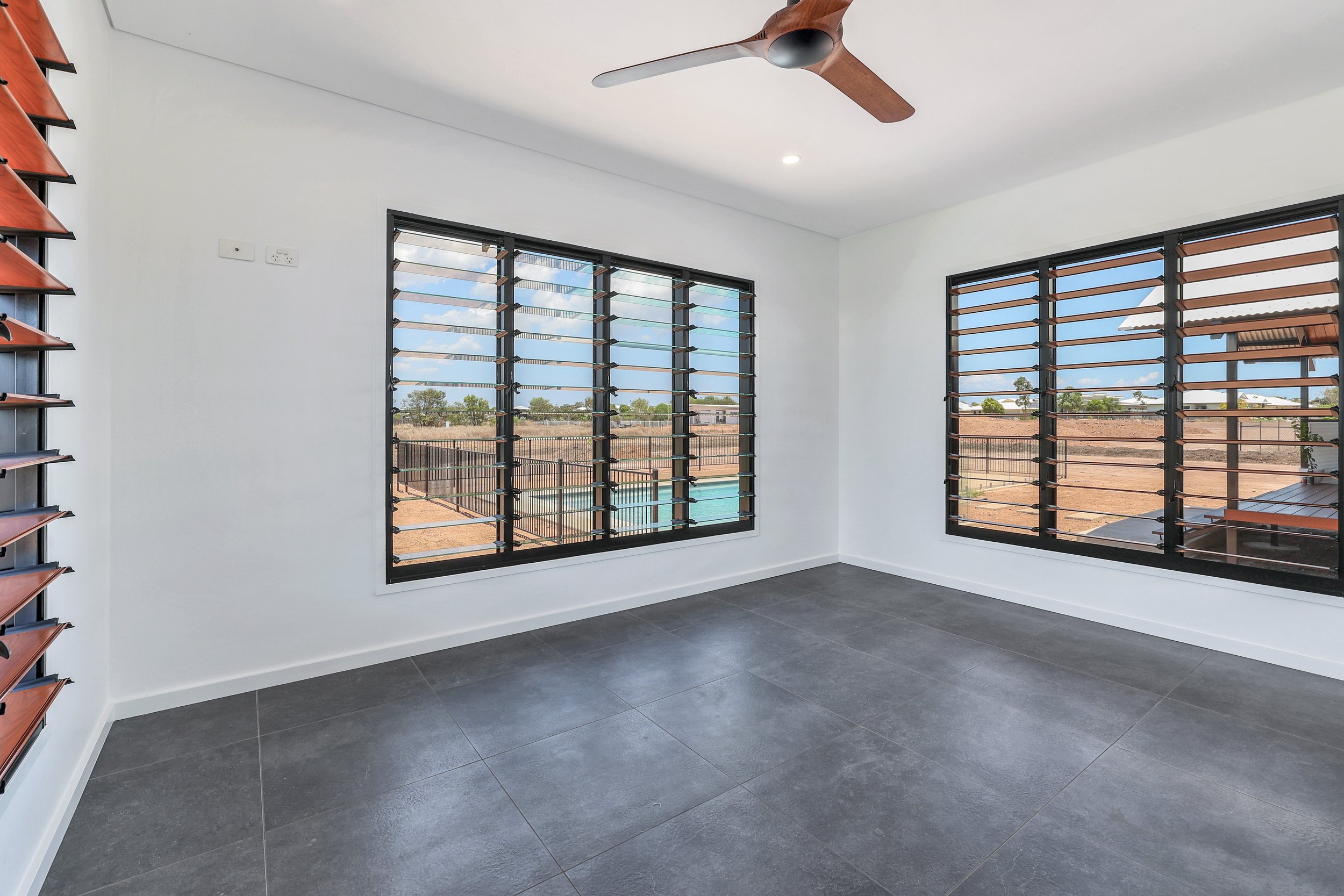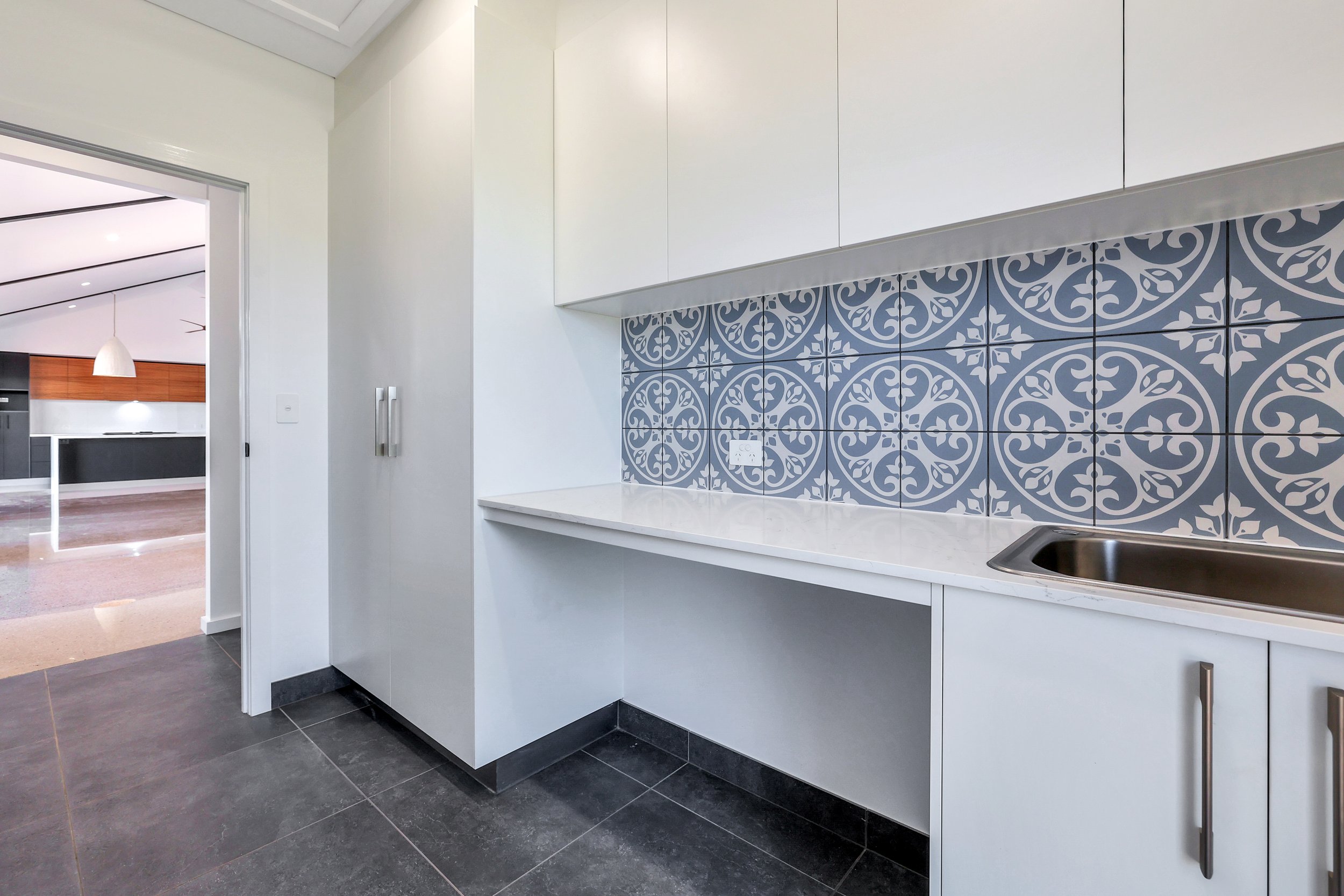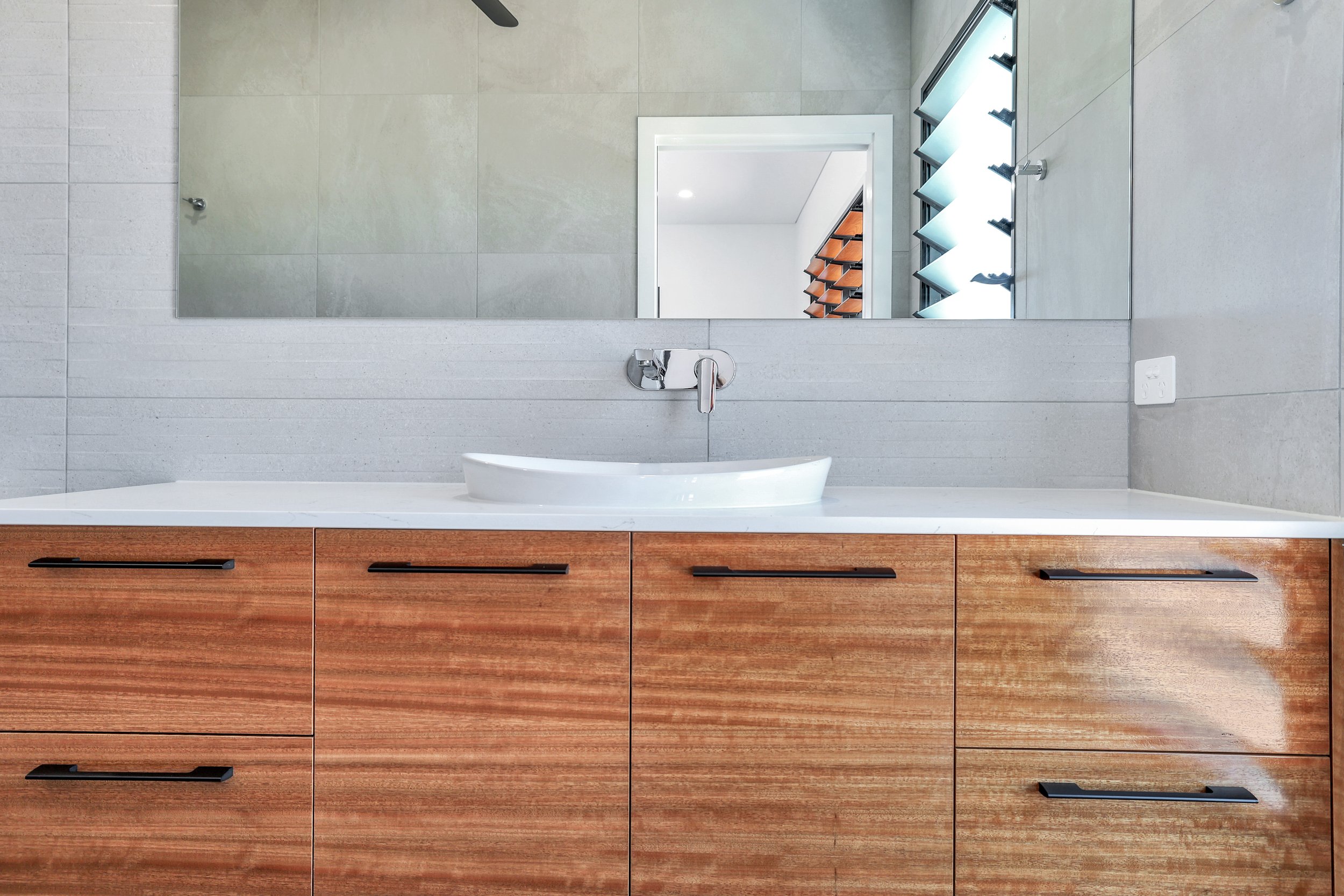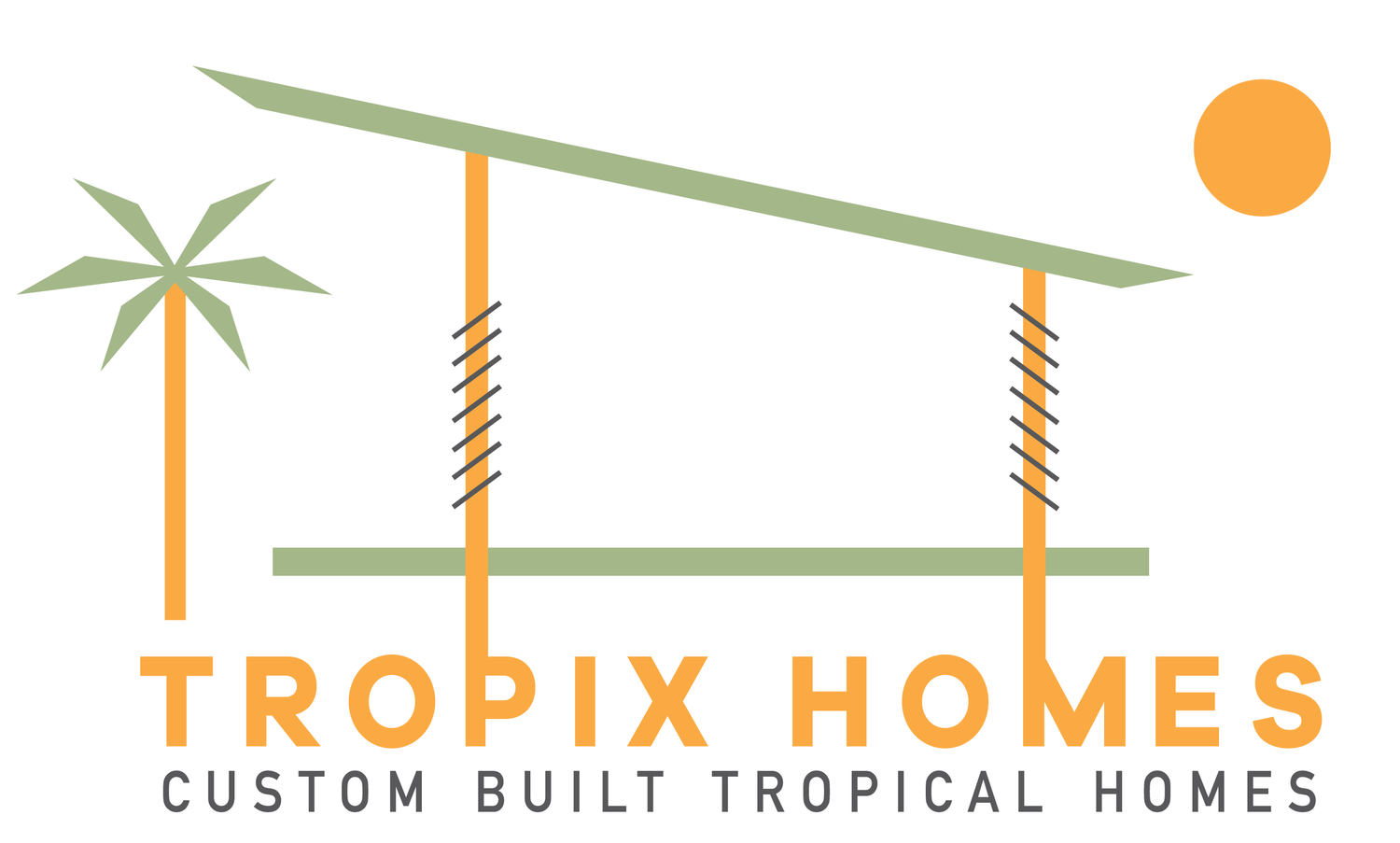CASCADES HOUSE
1.13m 4 BEDROOMS 3 BATHROOMS
The “Cascade House” is another one of our completed design and construct projects located in Muirhead.
A young family wanted to build their forever dream home and had always been a fan of Tropix Homes.
The H shaped layout and roof design means the house looks great from the street and rear, where they will spend afternoons in the pool and entertaining in the outdoor space. Another design consideration was that family would be regularly visiting, and required a separate access, outdoor space and bathroom.
Two central garden spaces add to the tropical vibe and capture breezes through large louvred windows. A “one room deep” design principle allows for natural cooling and minimizes air-conditioning, with lightweight walls that cool down fast at nighttime. A raked cathedral ceiling in the living and outdoor area gives a dramatic sense of openness and space. An expansive living area has a huge butlers pantry and direct access through big sliding doors to the deck and outdoor kitchen.
Stunning finishes include a combination of tiles and semi elevated polished concrete floors, Spotted Gum Ceilings, Merbau decking and Colorbond and Cement sheet wall cladding.





















